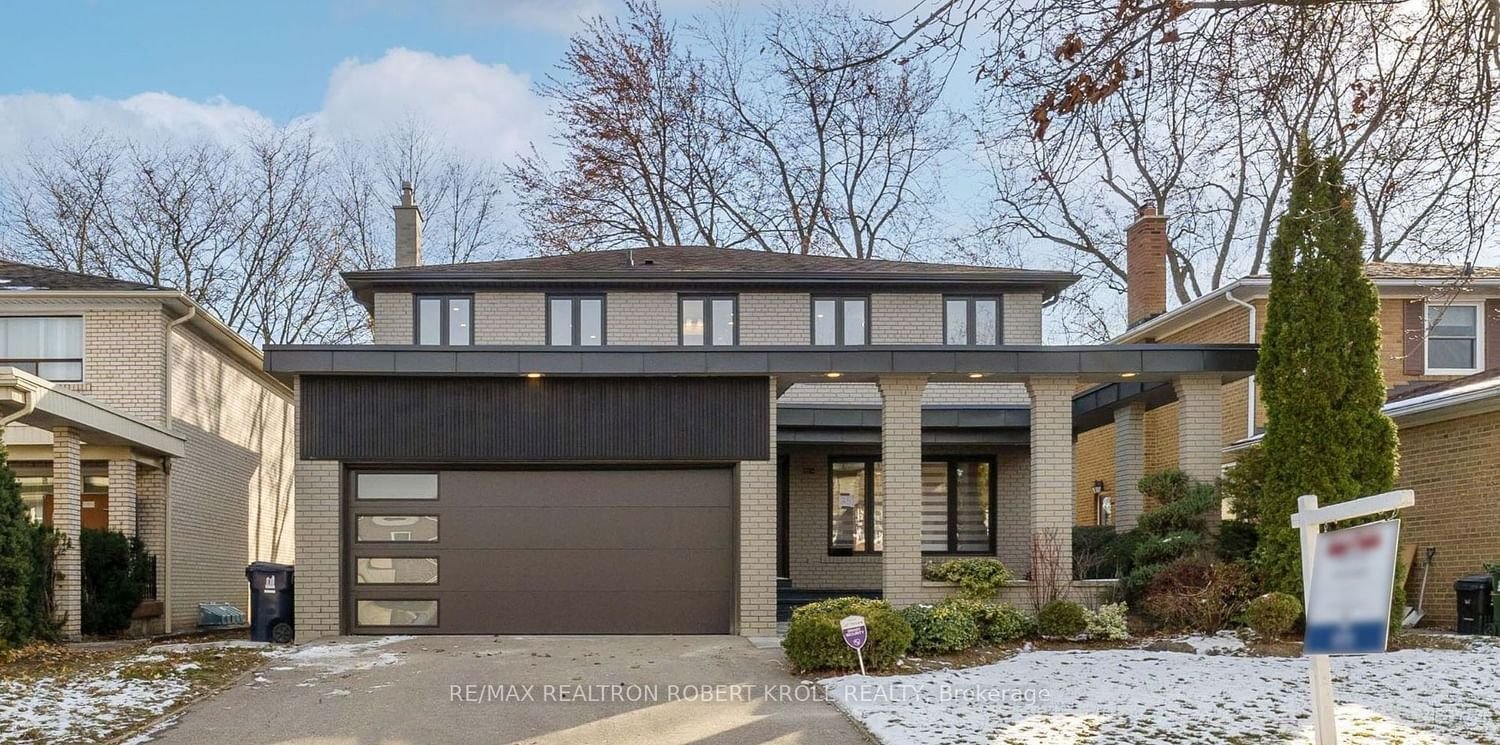$2,699,000
$*,***,***
4-Bed
5-Bath
3500-5000 Sq. ft
Listed on 2/8/24
Listed by RE/MAX REALTRON ROBERT KROLL REALTY
Stunning, Modern and Elegant!! Welcome To Your Exquisite Newly Renovated 4 Bedroom/4 Bathroom Hidden Gem Nestled In The Much Sought-After Neighbourhood Of Bayview Woods. This Fabulous Home is On A 50' X 120' Lot! Opens To A Large Sun-Filled Living/Dining Room, An Ideal Open Concept Entertainment Space. The Custom Design Chef's Kitchen Includes Stainless Steel Appliances, Gas Range, Breakfast Room & Walk-Out To A Large New Deck. The Family Room Features a Magnificent Fireplace TV Wall with Built-In Shelves. Your 2nd Floor Boasts 4 Large Bedrooms & 2 Baths. A Large, Sun-Filled Primary with Walk-In Closet, Ensuite Bath and Electric Fireplace, 2 South Facing Bedrooms with A Shared Walk-Through Bathroom and a 3rd North Facing Bedroom. Descend to the Basement Entertain Family and Friends in A Huge Recreation Room. The Lower Level Also Includes Family Sized Laundry Room and Potential 5th Bedroom.
Thousands and Thousands Spent In Extras, Custom Kitchen, Custom Built-In Closets Throughout. Stone Countertops In Kitchen And Baths. Large Yard, Great Street Appeal. Steps To Shops, Parks, Schools, Golf, Trails & Tennis, Ttc.
To view this property's sale price history please sign in or register
| List Date | List Price | Last Status | Sold Date | Sold Price | Days on Market |
|---|---|---|---|---|---|
| XXX | XXX | XXX | XXX | XXX | XXX |
| XXX | XXX | XXX | XXX | XXX | XXX |
| XXX | XXX | XXX | XXX | XXX | XXX |
| XXX | XXX | XXX | XXX | XXX | XXX |
| XXX | XXX | XXX | XXX | XXX | XXX |
C8055052
Detached, 2-Storey
3500-5000
12
4
5
2
Built-In
4
Central Air
Finished
Y
N
Brick
Forced Air
Y
$7,848.71 (2023)
120.00x50.00 (Feet)
